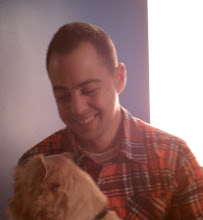Monday, December 10, 2012
Thursday, December 6, 2012
bathroom
Wednesday, December 5, 2012
Monday, November 19, 2012
second storie
Make sure you stop in and check out all the great artists at this event. Also, bring your appetite because the food will be amazing!
Saturday, November 17, 2012
advice
Just jump in. Stop thinking about everything that might hold you back and go for it. All of the lists and plans that you're making might be keeping you from actually making the work - don't use them as an excuse to start. Don't be afraid of failure. You'll learn the most that way even though it's scary. And make friends with people who are also makers. They'll push you when you need it, they understand what you're going through, and they can give you advice that really resonates.
Rachael, Pistachio Press
Thursday, November 8, 2012
drywall, tape and primer
 |
| Jen's closet (bigger than it looks) has 9' high wall on the left |
Tape
 |
| bathroom |
 |
| bathroom |
 |
| my walk-in closet on the right (doors will be painted) |
Thursday, November 1, 2012
electric and insulation
This rounded out the end of week two. Two can lights, 4 eyeball lights, an exhaust fan/light, electric heat, and numerous outlets and switches. I could not believe the amount of wire running through the walls and ceiling. Reason number 2 for throwing in the towel.
 |
| recessed can lights |
 |
| movable eyeball lights over bed |
 |
| to many wires for me to deal with |
 |
| eyeball lights over vanity and exhaust fan/light combo |
 |
 |
| insulation |
 |
| forced air for heat and a/c |
Wednesday, October 31, 2012
plumbing
This is also part of the reason I gave in to a contractor, I would not have a f@*$ing clue how to do this.
 |
| opened up the floor to lay in the main drain pipe |
 |
| vanity sink drain and hot and cold lines |
 |
| shower pan and hot and cold lines |
 |
| shower vent inside wall |
 |
| had to cut old vent/drain pipe to connect new pvc, also run hot and cold lines through wall into basement |
 |
| spare bedroom wall fell victim to the new drain/vent operation |
Tuesday, October 30, 2012
More studs
Monday, October 29, 2012
attic
Here it is when we first moved in. I thought I had better images than these. If I find them I will post them.
 |
| top of stairs looking into room |
 |
| main area, larger then this image shows |
 |
| far side of room looking at entrance (stairs), closet at right |
 |
| removed wall to create more depth in the room |
 |
| removed knee wall/bookshelf to open up space |
 |
| began placing the studs |
 |
| going to raise the ceiling in the bathroom to 9 feet |
 |
| bathroom is coming together |
 |
| and we have 9 feet |
 |
| this was as far as I was able to get |
I know that was probably confusing. The awful carpet was the first to go also. This project went in spurts for the past two years and that led to the decision to hire a contractor. Be back soon with more.
Subscribe to:
Comments (Atom)































